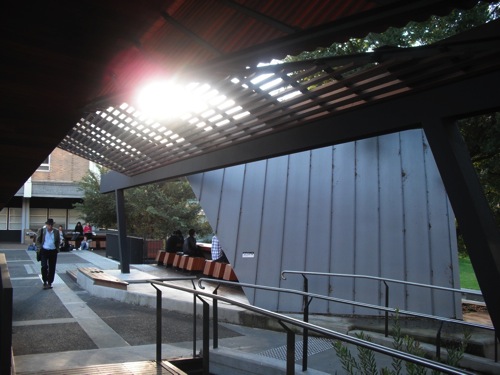Study In April 2011 I began a two week research study at the University of Melbourne working with Professor Peter Jamieson. The intention was to determine the effectiveness of two key spaces within the Eastern Precinct, a recent development at the University of Melbourne. As part of this, there is a dynamic new plaza that features the stunning Pavilion, a space in-between buildings and the stylish Veranda, an indoor lounge, both have been designed for students as informal study places.
These photographs show the architectural grandeur and fine attention to detail that the designers have acheived. More importantly the images demonstrate how the students are occupying the spaces and something of the environmental impact on the development.




The seating has a number of weather proof power sockets for students to use



This is still a thoroughfare but the design allows for people to stop and take time out, make a phone call, meet colleagues or take a lunch break.

The architects design appears to take influences from origami and pagodas from the far east.

The use of solid indigenous wood is striking, giving warmth and a natural feel that is welcoming

The cleaning regime was not always efficient, days went by and the same rubbish remained


 T
T
his poster column caught my eye, new posters sprang up every day, many relating to Marxism Today

The Veranda also had its fair share of posters, some almost blocking out the daylight



The DDA features across the University were comprehensive and far more prevalent than many UK institutions.
