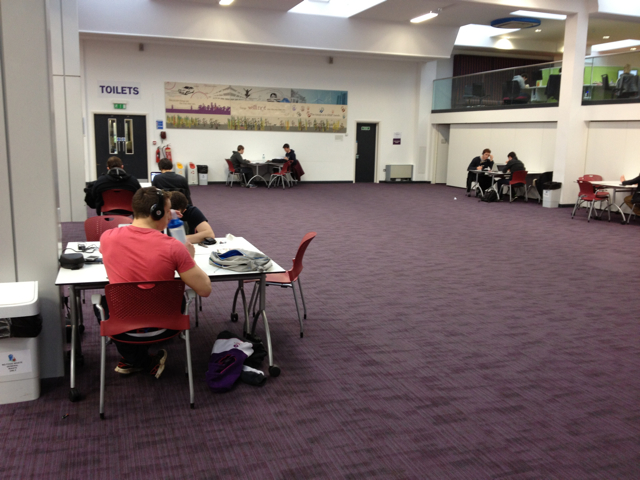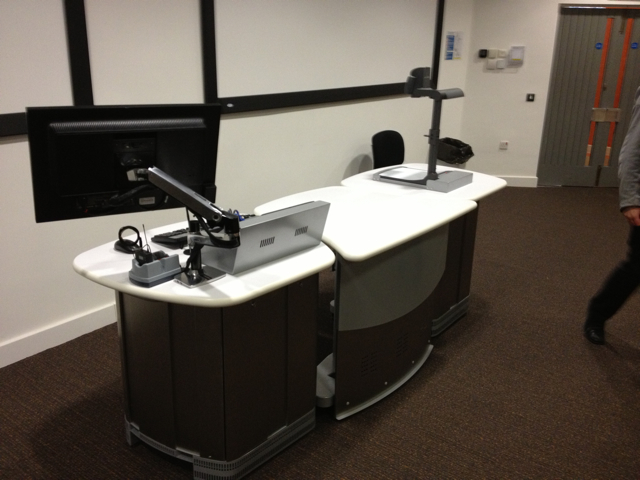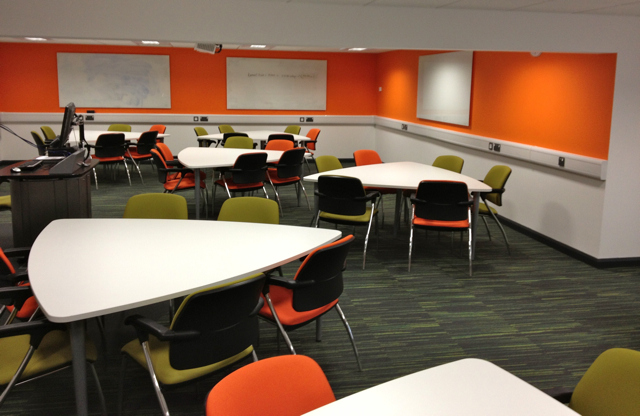In January 2013 we visited Loughborough University to meet with Caroline Pepper, Learning Space and Administration Manager. Caroline kindly gave us a comprehensive tour of some of the campus learning spaces, together with Aaron Turlington Smith, who gave us an insight into the integration of audio visual technology, from his position as Manager of Teaching Support. Interestingly, Caroline’s team are part of the university estates division which is where our visit began.
See next page for an update following the completion of the Pilkington Library.
These windows, albeit without glass, are always a pleasure to see. Most buildings wouldn’t consider adding this simple design feature and viewpoint.
The first spaces to experience were in the Design School building, opened in 2011.
Furniture is always interesting to consider in respect of pedagogical aspirations as much as design elements. This space had no daylight which is a problem and little in the way of colour, but no doubt these group tables provide students with a new experience of working together. I suspect that the students who sit at the narrowest point might struggle for desk space as this is not an equilateral shape.
The following photos are taken in the main lecture theatre in the Design School, a really fascinating example of considered thinking in the pursuit of new lecture theatre design. It is a striking space in that the designers have clearly tried to create a space for students to work together in what is traditionally a place for the one-way transmission of information. Naturally there are restrictions in terms of student numbers that could be formed into groups, but it does offer a more open dynamic experience.
Despite being located in the centre of the building, an attempt has been made to introduce daylight, even though it is secondary via the circulation space, as well as a level of comfort and aesthetics not often seen in universities.
I was taken with this glass wall which is a commendable attempt to bring a dynamic visual aspect to the building, also successfully implemented at Birmingham. We are all curious as humans and it is interesting to see what goes on in different learning spaces which in this case, does not disturb the occupants.
Curious bench seating needing cooperation among students!
I liked the use of these group tables with integrated technology, although they seemed slightly lost in the large space, students find them very useful and they are frequently occupied as we saw.
This large space is multifunctional, therefore needing an effective management and housekeeping regime.
It leads on to a mezzanine level offering some very colourful and varied seating layouts for students to work informally and socially.
These high back chairs are from NaughtOne, similar to those we recently installed in the Lounge at Lime Grove, if less bold in colour.
These lightweight blocks are opaque and give an almost Japanese quality to the next space we visited on our tour.
This learning space again has its feature colour scheme, but more interesting to note is the use of large folding tables on castors. Perhaps only as effective as the ability of staff to fold them down and store them out of the way of the intended activity that does not require tables.
The video camera in the corner of the room and suspended microphones are perhaps a clue to main technological feature of this space. 
This room equipped with video conferencing kit and has a lectern featuring an iPad as the main touch screen control panel.
I was taken by this stylish use of coloured tiles, almost Roman in style, to mark out an area specifically. Often I find facilities staff will resort to the ugly and ubiquitous yellow and black hazard tape which becomes almost a permanent feature.
Our working lunch generously provided by the team, included an useful demonstration of how the teams’ timetabling system now integrates with Aaron’s Teaching Support booking software. Clever.
We had a very brief stop off in the large library on campus, mainly to take a few ‘before’ photographs as this area will be significantly redeveloped later this year. Naturally, I’m looking forward to a return to Loughborough to see the transformation and take the ‘after’ photos.
Often in our universities, we cannot control which spaces are given to us for development, especially when it comes to low ceilings and a lack of daylight. This IT cluster room has tried to offer a different approach to providing a technology-rich place for software teaching. Some workstations offer less legroom than the planners would have preferred, larger tables would help but then we are frequently compromised in terms of student capacity.
What did impress me across the most recent developments at Loughborough was the boldness in terms of colour, perhaps a subjective issue in terms of choice, but there are studies that demonstrate the psychological impact from different colours which can attract, inspire, calm or even provoke a reaction.
This lecture theatre has a traditional layout, but a great splash of coloured acoustic tiles to help with the audio and reverberation performance of the room, they reminded me of the LED bars on analogue tape recorders.Many lecture theatres neglect this essential fitting, most likely a result of value engineering, a short term view that is detrimental to the students’ learning experience.
Another colourful lecture theatre that Caroline felt was less than successful due mainly to the shape of the space being too wide. Perhaps red isnt the ideal colour for a lecture theatre? some might argue it is distracting.
This soft seating arrangement felt a little out of place in a lecture theatre, but it is good to see the designers thinking about how the space could be used for a variety of pedagogical activities.
Finally, this space for collaborative working by students in groups on these plectrum shaped tables, a design similar to a seminar room at our Lime Grove site. Another challenging space for Caroline and Aaron in that there is no daylight and a low ceiling to contend with. The plectrum tables are the same dimension that I have seen at Birmingham and Melbourne universities, 2m on each equilateral side to allow for up to six students.







































