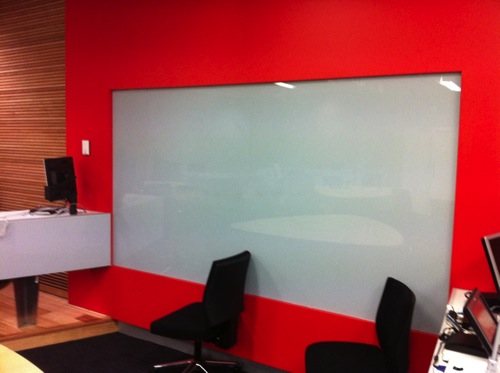Learning spaces These photographs feature a tour of recently developed learning spaces designed by Professor Peter Jamieson, learning environment specialist for the University Provost Office.
E Learning teaching room, recently completed.

This room is on two different levels, with plectrum shape tables, coloured glass writing boards on all walls, raised seating areas, twin projectors and lots of beautiful wood panelling




The teaching technology based on a Mac Mini
The Frank Tate Building, a 24 hour student-centred facility for students





The Eastern Resource Centre Library

This view shows the entrance from the plaza and below is the view into the Veranda





Laptops of loan in charging racks

The Spatial Learning Lab

It is a focus for designers, academics, architects, technology professionals to collaborate on new projects and work together on staff development activities to plan and embed pedagogy within the opportunities from the new learning environments at the university.
 technology.
technology.



It may look like a shower curtain, but it raises the possibility of a cheaper alternative to fixed partions
The final construction stages of the new development for Land and Environment department.
This facility was in a poor state, offering little to engage students whose focus is as the name says, the environment.
Small windows, dark interiors, narrow corridors and restricted views of the University garden and greenhouses on the west side.

The new veranda at the west facing side of the building, large windows and doorways have been cut in to allow greater access and far more daylight than before.




